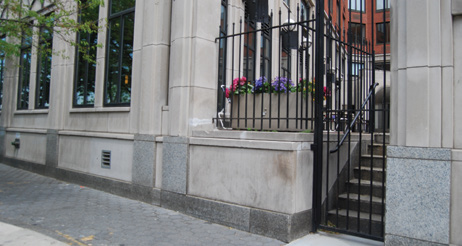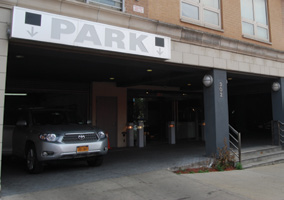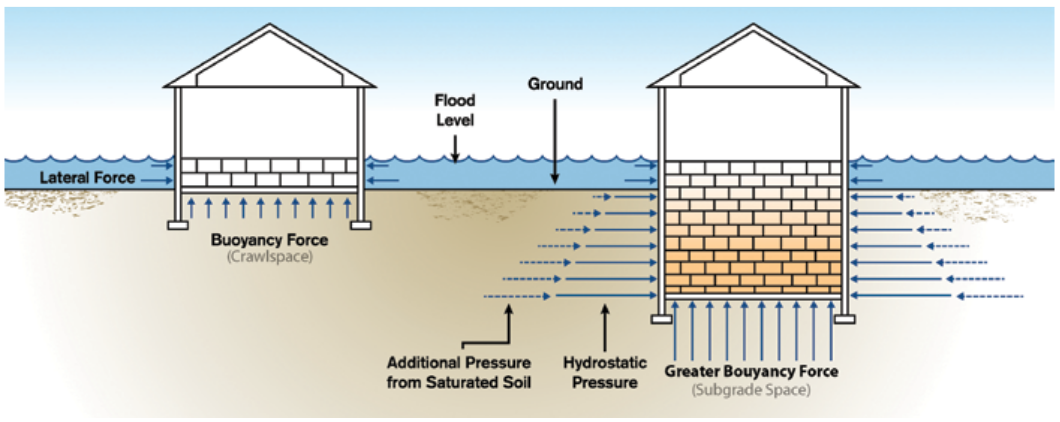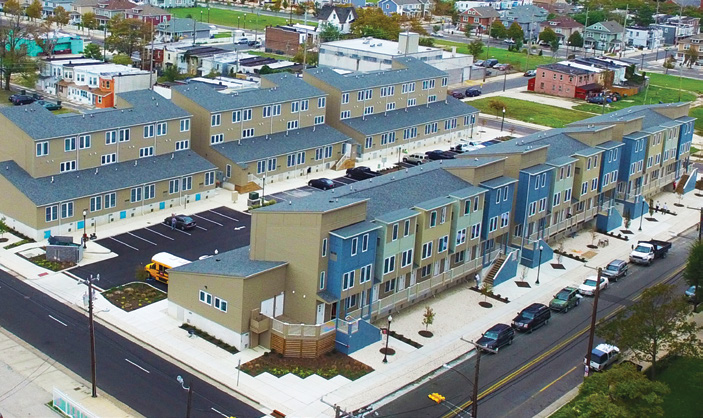Description + function
Although elevating an entire house is a feasible strategy for single-family homes in flood-prone areas, it is generally not practical for multifamily buildings.
By eliminating living spaces and mechanical systems below the BFE and incorporating wet floodproofing measures (See Strategy: Wet Floodproofing), buildings may become eligible for lower insurance rates.

For new construction, a building even a few feet above grade may be able to withstand significant flooding, but this is often not a practical retrofit strategy for multifamily buildings.
Strategy into action

Convert floors below the DFE to parking, storage or entryways. Ensure equipment in these areas is portable and can be moved to safety before anticipated flooding. In addition:
- Calculate the financial loss that will be incurred if living space is reduced. Many affordable housing financing programs restrict conversion of living space to non-residential use.
- Some municipalities allow the addition of residential space on top of the building to offset units lost below the BFE.
- Ensure there are exits and access above the DFE for those with disabilities.

the greater the hydrostatic pressure
pushing against it.
Filling in the basement will reduce the hydrostatic pressure on the building. This will place enormous stress on party walls of adjoining buildings, so this effort must be coordinated with neighbors a structural engineer. If all buildings on a block share common foundation walls, the entire block will have to be filled evenly at the same time.
Repurposing the first floor of a building for commercial use will permit dry floodproofing measures that are not recommended for all-residential buildings.
Operations + maintenance
Before a storm, move portable equipment out of areas below the DFE. Ask users of space on the first floor to move their belongings. If first floor and underground garages are susceptible to flooding, ensure that residents move their vehicles.
Estimated Cost
- $
- $$
- $$$
- $$$$
Resources
- Engineering Principles and Practices for Retrofitting Flood-Prone Residential Structures, FEMA, P-259, January 2012. www.fema.gov/media-library-data/20130726-1506-20490-2593/fema259_complete_rev.pdf
- Above the Flood: Elevating your Floodprone House, FEMA. www.fema.gov/es/media-library/assets/documents/725
- FEMA Homeowner’s Guide to Retrofitting, Chapter 5: Elevating your House. www.fema.gov/es/media-library/assets/documents/480
- Designing for Flood Risk, NYC Planning. www.nyc.gov/html/dcp/pdf/sustainable_communities/designing_flood_risk.pdf
- Retrofitting Buildings for Flood Risk, NYC Planning. www.nyc.gov/html/dcp/pdf/retrofitting/retrofitting_complete_online.pdf
Background
The Carolina and Connecticut Crescent developments in Atlantic City, NJ are two new affordable housing complexes constructed by Community Investment Strategies, a leading NJ-based affordable housing developer. Located in the the AE flood zone, were rebuilt after Sandy to be resilient to future flood damage.
Strategy
Residential areas were elevated 8 ft. above grade, raising them 2 to 3 ft. above the BFE. Wheelchair lifts were added to first-floor units to make them ADA-compliant. All areas below the BFE use wet floodproofing strategies including flood vents, reinforced foundations and waterproof construction materials.
Cost
Funds for the project were provided through a Community Development Block Grant, Disaster Recovery (CDBG-DR).

