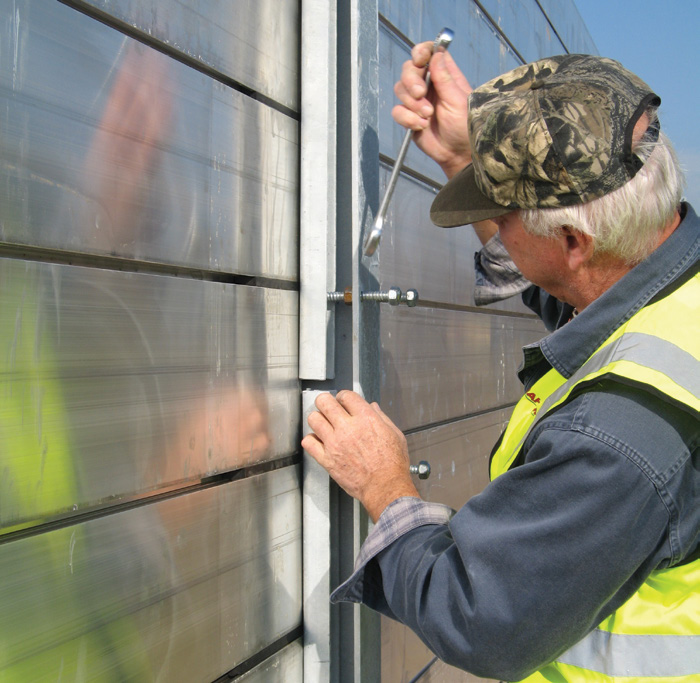Recent Disasters including Hurricane Ida that struck the Gulf Coast to NYC, Fires that swept across California, and ongoing chronic extreme temperatures that impact the health of tenants and communities, coupled with the rising insurance rates, illustrate the wide range of challenges multifamily building owners face when designing and retrofitting for resilience.
Most residential design guidelines for resilience target single-family dwellings and are impractical for multifamily buildings. For example, existing multifamily properties cannot be elevated above the floodplain easily because of the high costs and technical difficulties of relocating equipment and residential units.
Affordable multifamily housing is especially vulnerable – when disaster strikes, low-income residents have less access to resources to help them recover. Short-term displacement can lead to long-term homelessness, short-term business closures can lead to a neighborhood-level economic downturn, and disruption of community services can lead to an extended loss of service continuity. Loss of rental income due to evacuation and property damages can have a tremendous impact on the ability of housing owners to provide affordable housing.
With the increasing frequency of storms, floods and other extreme weather events, the costs associated with not investing in resilience are rising rapidly. This manual provides practical guidance for multifamily building owners on a variety of retrofit strategies, and outlines mitigation strategies against a variety of hazards encountered in the northeastern U.S.
Guiding principles
What Does Resilience Mean for Multifamily Housing?
This manual will help new and existing multifamily housing developers, owners and organizations adapt and respond to climate change and other threats. These guiding principles are the basis of the manual’s recommendations.
-
Resilience is a smart investment. An upfront investment in the long-term resilience of a housing property yields financial protection against future losses. Each dollar invested in pre-disaster mitigation leads to an average $4 savings from avoided damages. Smart resilience investments can help save on energy use, reduce operational expenses and lower insurance premiums.
-
Resilience should be a part of the capital improvement planning process. Enhancing building resilience makes the greatest economic sense as part of a planned series of capital improvements. Even if funding for resilience retrofits is not immediately available, it is wise to be ready with an action plan for future building upgrades. Energy and water efficiency upgrades offer an opportunity to invest in resilience as well.
-
Use lessons learned from extreme weather events to rebuild smarter. An extreme weather event reveals building’s vulnerabilities. A climate event can provide an opportunity to integrate these lessons into a building retrofit and operations which will allow the building perform more efficiently.
-
Buildings and communities should be able to survive storms, flooding, earthquakes and other natural disasters. Long-term planning should address the impacts of climate change. Buildings and communities should be able to survive storms, flooding, earthquakes and other natural disasters. Long-term planning should address the impacts of climate change, based on your geography and location.
-
Multifamily housing should keep occupants safe and healthy. Housing should be designed and operated to keep residents safe and healthy. During extended loss of power or fuel supply when
residents are not called to evacuate – or when they are allowed to
return post-event. -
Connected communities are more resilient. When people know each other, stay in communication and share resources during a disaster, communities are more resilient. Strengthening personal ties is a high priority in building resilience.
Getting Started
Getting Started
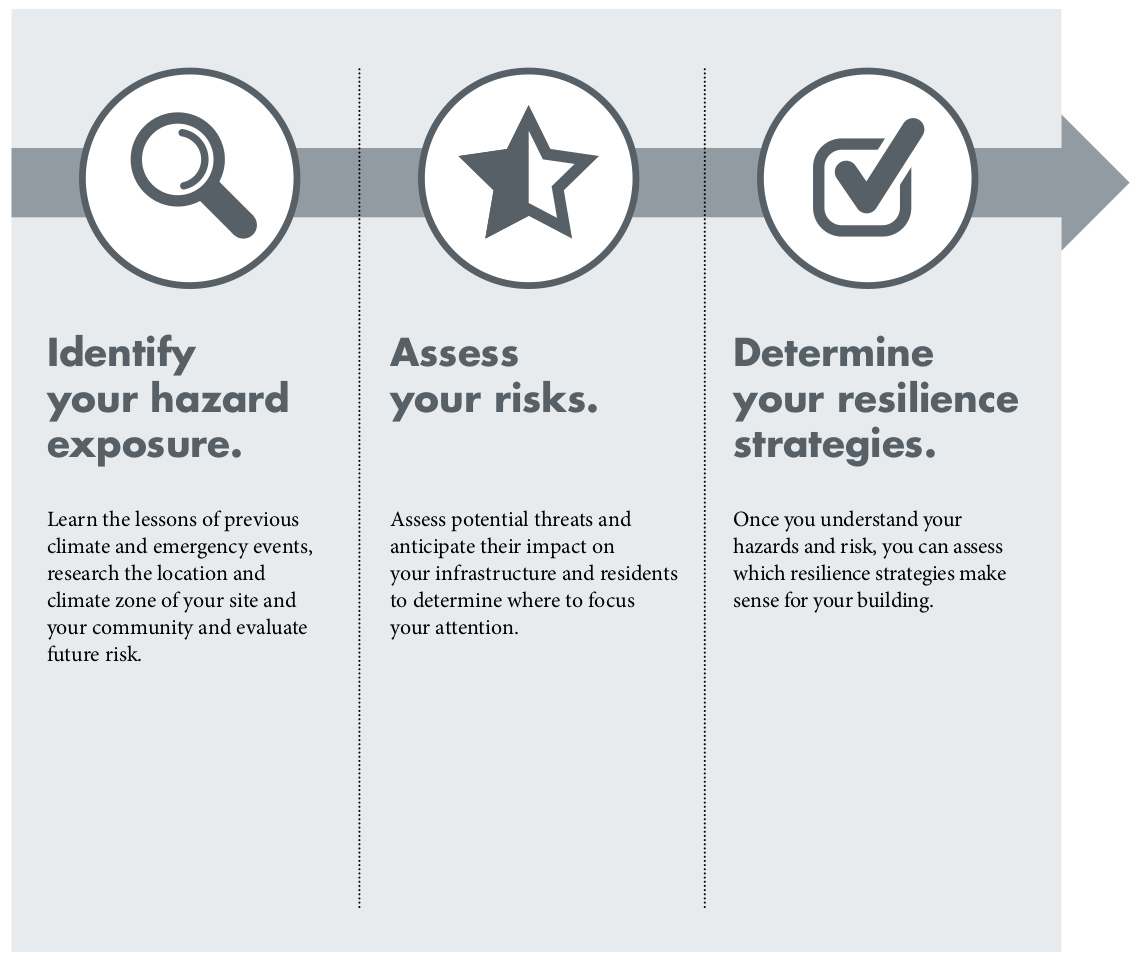
Identify your hazard exposure
Identify your hazard exposure
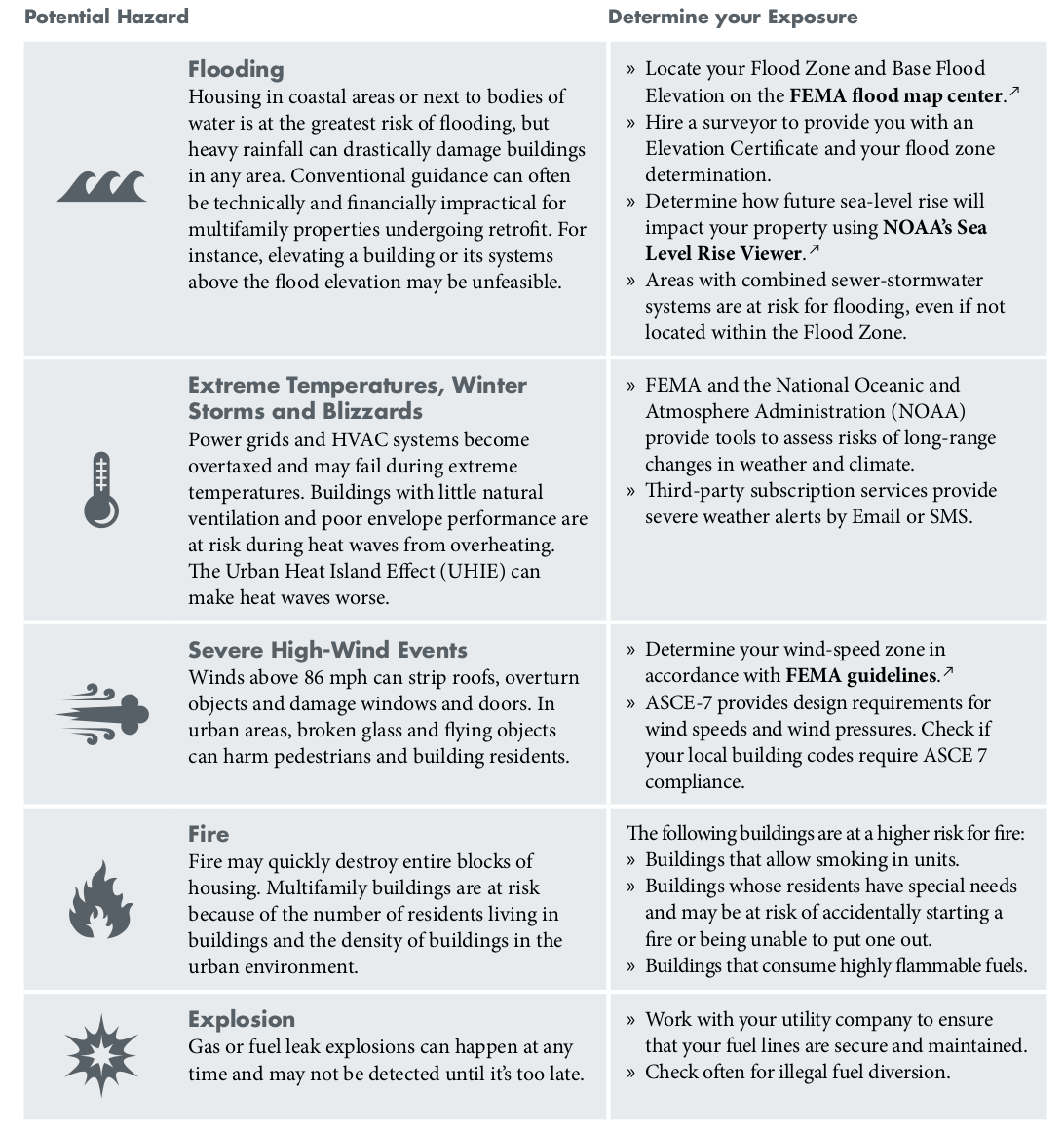
Flood hazards
Many of the strategies in this manual relate specifically to flood risk. Water-related disasters account for approximately 85 percent of all disaster declarations and flooding risks are expected to increase and become more expensive over time.
Are you located in a flood plain? Go to FEMA.gov's Flood Maps for exact location and use Portfolio Protect to identify vulnerability.
Official FEMA maps which show flood zone areas.
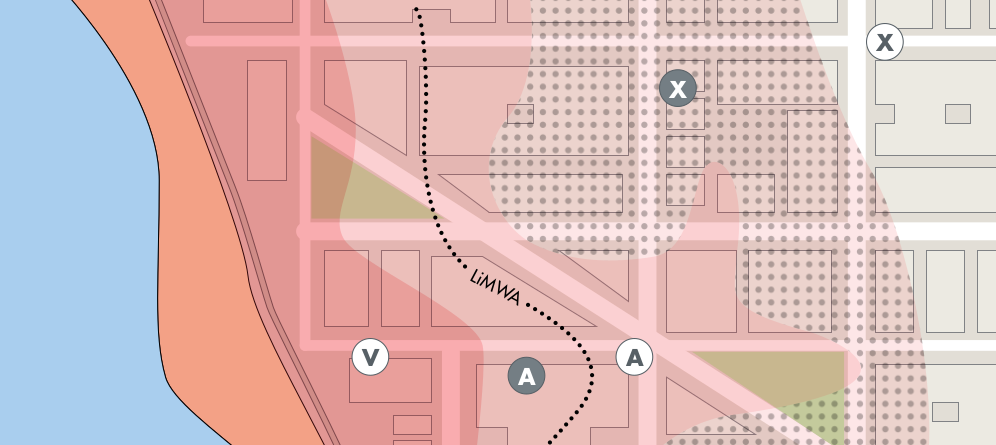
-
VFlood Zone V includes coastal properties at risk from wave action greater than 3 ft above still-water base flood levels.
-
AFlood Zone Coastal A includes properties at risk of a base flood and waves between 1.5 and 3 ft.
-
AFlood Zone A includes properties beyond the Limit of Moderate Wave Action (LiMWA), or near rivers and lakes.
-
VASpecial Flood Hazard Area (SFHA) Any land area at risk by a 100-year base flood (Flood Zones V and A).
-
XFlood Zone Shaded X includes properties in the 500-year floodplain.
-
XFlood Zone Unshaded X designates properties that are outside the 500-year floodplain and at very low risk of flooding.
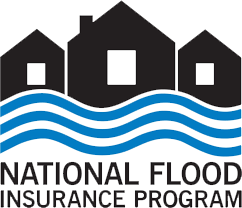 The National Flood Insurance Program (NFIP) is an insurance option administered by FEMA for participating communities. The NFIP allows homeowners, business owners, and renters in communities that participate in the NFIP to buy federally backed flood insurance. NFIP premiums for building owners are determined by flood risk to the building. Premiums may be reduced by implementing NFIP-approved mitigation measures. Any building owner holding a federally-backed mortgage on a property in the SFHA is required to purchase flood insurance from NFIP or a third party. NFIP also covers property loss and is available to renters and condominium owners.
The National Flood Insurance Program (NFIP) is an insurance option administered by FEMA for participating communities. The NFIP allows homeowners, business owners, and renters in communities that participate in the NFIP to buy federally backed flood insurance. NFIP premiums for building owners are determined by flood risk to the building. Premiums may be reduced by implementing NFIP-approved mitigation measures. Any building owner holding a federally-backed mortgage on a property in the SFHA is required to purchase flood insurance from NFIP or a third party. NFIP also covers property loss and is available to renters and condominium owners.
Elevation Terminology
Guidance on structural flood mitigation can be highly technical. Being familiar with these terms will help you better understand the recommendations in the following strategies.
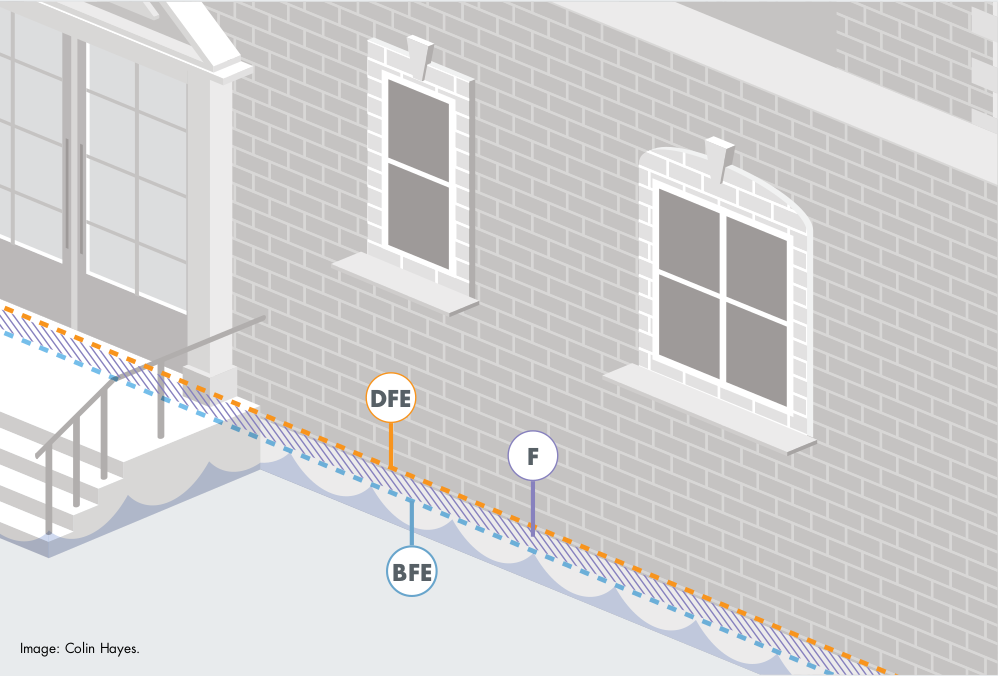
-
BFEBase Flood Elevation (BFE) is measured from the crest of expected wave height. It does not take into account future sea-level rise from climate change.
-
DFEDesign Flood Elevation (DFE) is BFE plus an additional amount of safety buffer or “freeboard”. Although guidance varies by local codes, this is generally 1-2 ft. above the BFE. All design and elevation recommendations in this manual will refer to DFE.
-
FFreeboard is an additional safety buffer above the Base Flood Elevation. It can be thought of as the difference between the Base Flood Elevation and Design Flood Elevation
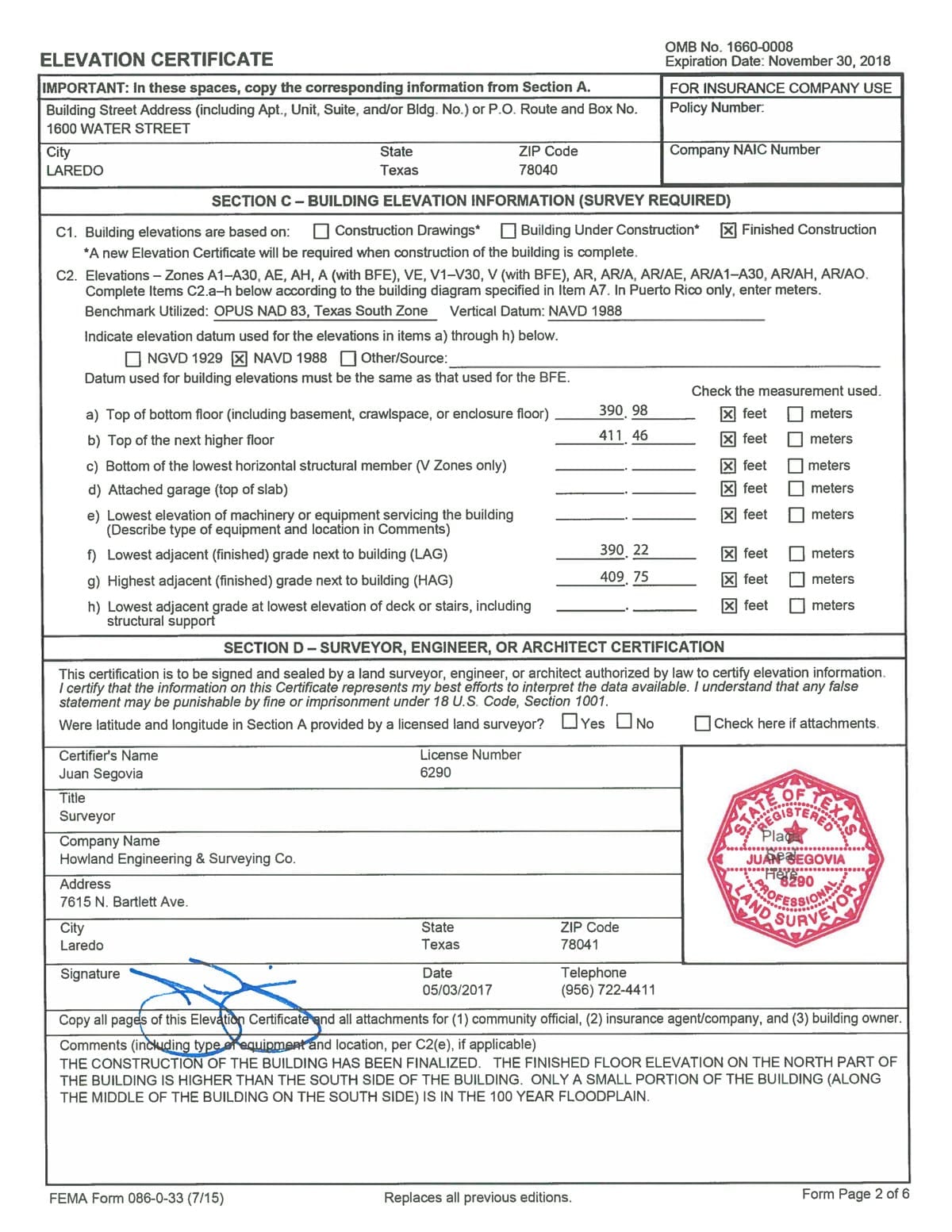
Assess your risks
Assess your risks
|
Risks to |
Risks to |
Risks to |
Risks to the |
|
Damage to:
|
|
|
Questions for building owners when assessing your risk:
- How much financial loss have you incurred over the last 10 years due to climate-related events?
- Do you inventory your critical equipment with a list of serial numbers and equipment models?
- Do you have an emergency plan in place? Is your staff trained to execute it? Will your staff be on hand during an event?
- Have you communicated to your renters the importance of having their own insurance?
- If your mechanical and electrical systems are incapacitated, do you have the operating reserve to repair them? How many months of rent can you afford to lose if units become uninhabitable?
- If your building is severely damaged, could that cause injury or loss of life to residents?
- Have you discussed your insurance coverage with your asset manager or bank? Do you have coverage sufficient to protect your property from all hazards including flood, wind damage, power outage, mold or loss of income? (See Business Continuity Toolkit for Affordable Housing Organizations)
Resources
-
FEMA's Flood Mapping
Map Specialists at the FEMA Mapping and Insurance eXchange (FMIX) support the public and other FEMA stakeholders with inquiries pertaining to a wide variety of flood hazard mapping and floodplain management topics including how to find and read flood maps on the Flood Map Service Center, preliminary flood hazard data, Letters of Map Change, Elevation Certificates, and the National Flood Hazard Layer.
Alignment with Enterprise Green Communities Criteria
|
If you are complying with |
Then you should reference Multifamily Strategies: |
|---|---|
|
1.6 Resilient Communities: Multi-Hazard Risk/ Vulnerability Assessment Conduct a four-part assessment (social, physical, functional, strategy) to identify critical risk factors of your property and implement at least two sets of strategies to enable the project to adapt to, and mitigate, climate-related or seismic risks.
|
|
|
2.10 Passive Solar Heating/Cooling Design and build project with passive solar design, orientation, and shading that meets the following guidelines. |
|
|
3.4 Surface Stormwater Management Treat or retain, on-site, the precipitation volume from the 60th percentile precipitation event as defined by the U.S. Environmental Protection Agency in the Technical Guidance on Implementing the Stormwater Runoff Requirements for Federal Projects under Section 438 of the Energy Independence and Security Act. |
|
|
4.2 Advanced Water Conservation Reduce total indoor water consumption by at least 30% compared to the baseline indoor water consumption chart below. |
|
|
4.6 Non-Potable Water Reuse Harvest, treat and reuse rainwater and/or greywater to meet a portion of the project’s non-potable water needs. |
|
|
4.7 Access to Potable Water During Emergencies Provide residents with ready access to potable water in the event of an emergency that disrupts normal access to potable water. |
|
|
5.2a Moving to Zero Energy: Additional Reductions in Energy Use Design and construct a building that is projected to be more efficient than what is required of the project by Criteria 5.1a or 5.1b. |
|
|
5.2b Moving to Zero Energy: Near Zero Certification Certify the project in a program that requires advanced levels of building envelope performance. |
|
|
5.9 Resilient Energy Systems: Floodproofing Design and install building systems in such a way that, in the case of an emergency, the operation of these systems will not be grossly affected.
|
|
|
5.10 Resilient Energy Systems: Critical Loads Provide adequate emergency power to serve certain systems in the project. Size the system to satisfy at least three of the most critical following energy loads of the project for at least four consecutive days, 24 hours per day. |
|
|
8.2 Emergency Management Manual Provide a manual on emergency operations targeted toward O&M staff and other building-level personnel. |

