Description + function
The thermal performance of a building envelope or building skin depends on several key factors:
- Insulation value (R-value) The effectiveness of the insulation in the windows, walls and roof.
- Air leakage How much outside air leaks into a building through gaps and holes.
- Thermal bridges Places where a lack of insulation lets heat flow in or out more quickly.
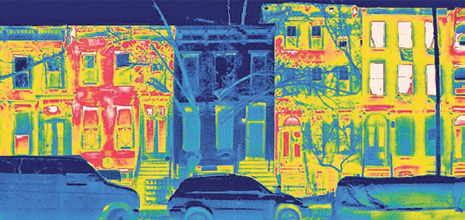
(middle) and its neighbors.
Strategy into action
A professional energy auditor can help you find areas which should be air-sealed or insulated.
The energy auditor should perform blower door testing to measure air leakage and pinpoint heat loss areas, a visual examination of the building envelope, and an infrared scan.
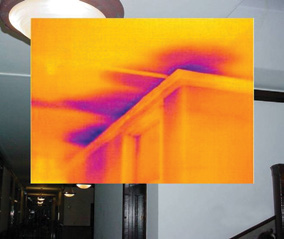
Ensure that envelope upgrades do not make moisture-related problems worse. Improper insulating or air-sealing can trap moisture and cause damage.
- Seal high leakage areas including elevator shafts, stairwells with permanently open louvers, dumbwaiters, window air conditioners, packaged terminal air conditioning units (PTACs), interior partitions, penetrations through the building envelope for pipes and conduits, band joists, cantilevered decks, doorways and windows. Local codes may restrict areas in which complete air-sealing is allowed.
- In rooftop elevator machine rooms, install an automatic louver that will stay open only when ventilation is needed.
If a building’s roof makes up a substantial percentage of the envelope area, consider adding roof insulation.
Ensure that all equipment located on the roof and attached to the building is properly anchored. To keep the roof cover intact during high winds, the flashing edge must be secured. Loose flashing will allow wind and rain to penetrate the roof cover, causing moisture damage and uplift pressure. A roof cover system can also peel away from the edge if the flashing fails. This is a common failure point which can cause partial or total failure of the system.
Depending on the climate, existing insulation level and other factors, an additional layer of interior or exterior insulation may be cost-effective. Be mindful of trapped-moisture issues.
Window replacement is costly and hard to justify economically unless windows are single-glazed or in poor condition. If windows are upgraded, determine if other envelope improvements can be done at the same time.
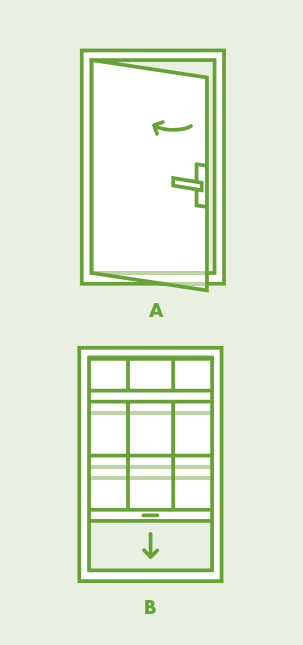
-
Multiple layers of glass in sealed insulated glass units (IGUs). At least double-glazed windows (two layers of glass). Triple-glazed windows are preferable but more expensive.
-
Low-emissivity (low-e) coating. At minimum one low-e coating; two low-e coatings can boost performance further.
-
Low-conductivity gas fill. Argon is most common. Krypton is more expensive, but performs better.
-
Casement, double-hung or sliding windows. Casement windows are usually more airtight than double-hung or sliding.
-
Durability. Look for AAMA Product Certification indicating that a window has passed tests for water, wind and air-tightness.
Natural ventilation can greatly reduce the need for air conditioning. In many older multifamily buildings, windows may be painted over, screwed shut or otherwise unusable. Ensure that windows in resident areas are operable. During a power outage when the HVAC system is out, a building can quickly overheat if its windows can’t be used.
It often makes sense to close windows during the day, preventing warm outdoor air from entering the building. Windows or vents can be opened in the evening, after the sun has gone down and temperatures have dropped. This “night flushing” strategy costs much less than air conditioning.
Installing ceiling fans and providing residents with window fans can increase natural ventilation and cut energy use during warm months.
Cities tend to be warmer than the areas which surround them, creating a heat island. Lowering the ambient temperature around your building can help reduce summer heat stress. Some strategies:
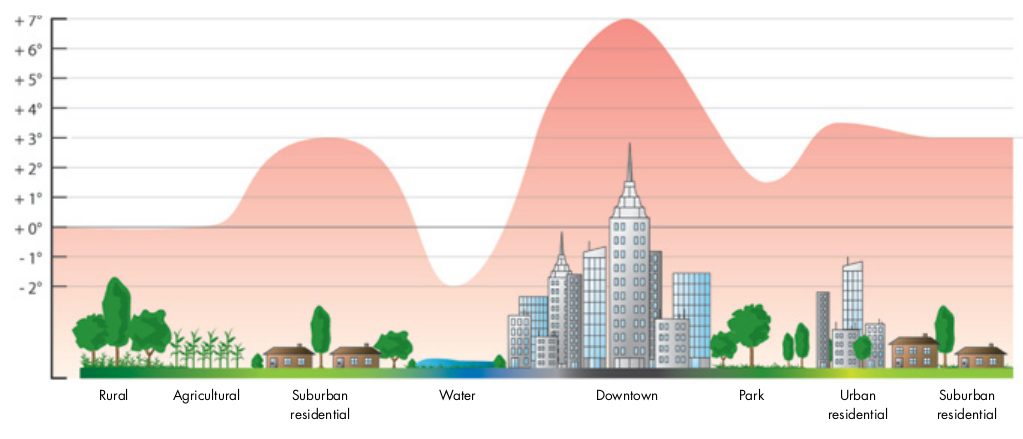
- Vegetation Through a process called evapotranspiration, trees and other vegetation cool the ambient temperature by an average of 4 to 6 degrees F. Broadleaf trees provide shade in summer but allow sunlight through during winter.
- Albedo refers to how light or dark a surface is. A light-colored surface will reflect heat; a dark surface will absorb it. Painting roofs white, installing light-colored facades and limiting blacktop surfaces will greatly reduce your building’s heat absorption.
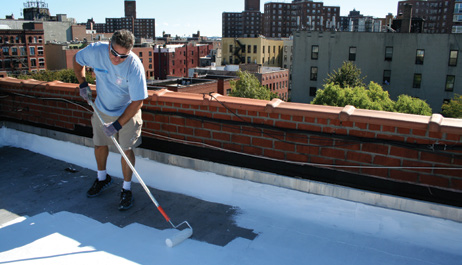
Operations + maintenance
Maintenance staff should watch out for moisture problems or other evidence of damage to the building envelope. Inspect and maintain windows occasionally to ensure they work at peak performance.
Spot check multiple sections of roof flashing and pay particular attention to corner areas, as these areas are most vulnerable to damage.
Estimated Cost
-
$
-
$$
-
$$$
-
$$$$
Supporting Strategies
Resources
-
Baby, It’s Cold Inside, Urban Green Council, 2014.
urbangreencouncil.org/babyitscoldinside -
Evaluating Flashing Attachment for Wind Resistance, Insurance Institute for Business and Home Safety.
disastersafety.org/wp-content/uploads/Evaluating-Flashing-Attachment-for-Wind-Resistance_IBHS.pdf -
Indoor Ventilation, Minimum Best Practices Guide: California Energy Commission, based on ASHRAE 62.2.
www.energy.ca.gov/2010publications/CEC-400-2010-006/CEC-400-2010-006.PDF -
Operations and Maintenance Best Practices: A Guide to Achieving Operational Efficiency. FEMA. August 2010.
www1.eere.energy.gov/femp/pdfs/OandM.pdf -
Passive House Guidelines.
www.passivehouse-international.org/index.php?page_id=80 -
Saving Energy in Commercial Buildings, National Renewable Energy Laboratory.
www.nrel.gov/tech_deployment/pdfs/commercial_building_checklists.pdf -
The White Roof Project.
www.whiteroofproject.org/ - Building Envelope, Better Buildings Initiative (energy.gov) Series of tools to support building envelope efficiency. betterbuildingssolutioncenter.energy.gov/alliance/technology-solution/building-envelope
- Passive House Projects USA, A database of Passive House buildings across AmericaA collection of Passive House projects across America. passivehouseprojects.org
- Hours of Safety in Cold Weather - RMI Winter storms are increasing in severity because of climate change. When winter storms are in full blast, millions of people take refuge inside to stay warm. But what happens to indoor temperatures if there is a power outage or if a furnace stops working? rmi.org/insight/hours-of-safety-in-cold-weather/
Background
Castle Square Apartments is an affordable multifamily housing complex in Boston’s South End, operated by the Castle Square Tenants Association. In 2010, 192 of the 500 units in the 40-year-old property underwent a “deep energy” retrofit, which cut use by more than 50 percent. It also made residents more comfortable by stabilizing temperatures within apartments.
Strategy
The renovation included increased exterior insulation, a reflective roof, extensive air-sealing and new casement windows. In addition to envelope upgrades, more efficient building systems, fixtures and appliances were installed. The installation of solar PV panels on the roof offset some of the building’s energy demand.
Cost
The total cost of the retrofit was $8 million, or about $42,000 per apartment. The incremental cost (i.e. the cost above and beyond a conventional upgrade) was $3.5 million, or $18,000 per apartment. Financing for the Castle Square Apartments deep energy retrofit came from federal, state and private sector sources. Annual energy savings come to about $1,900 per apartment.
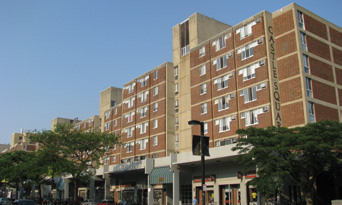
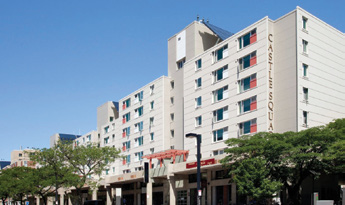
Annual Energy Cost
| Before Retrofit | After Retrofit | Annual Savings | |
|---|---|---|---|
| Natural Gas | $400,000 | $180,000 | $220,000 |
| Electricity | $200,000 | $50,000 | $150,000 |
| Total | $370,000 |
